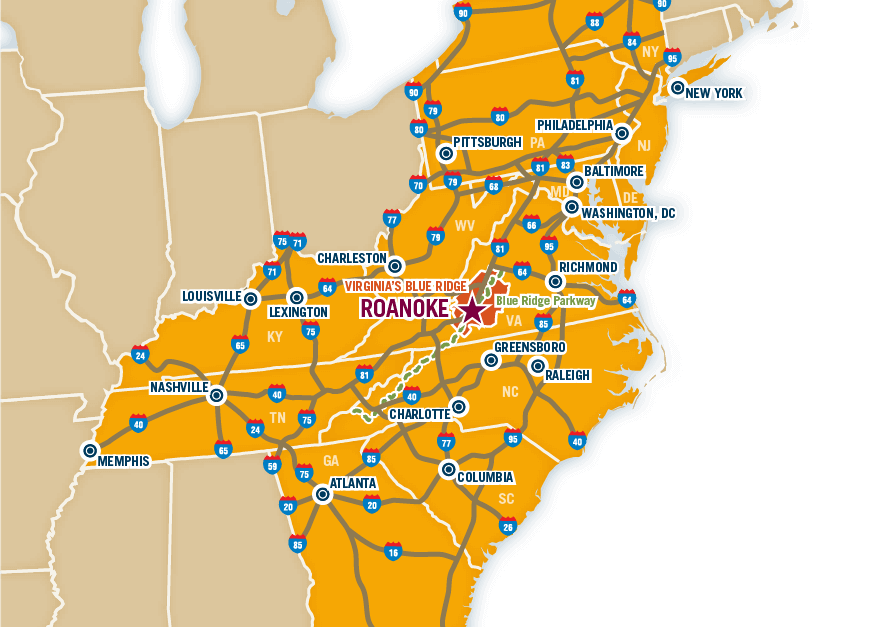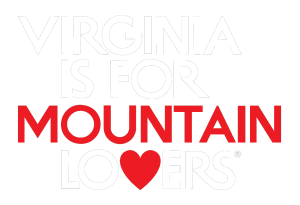- Map View:
-
Things To Do
- Arts & Culture
- Attractions
- Beer, Wine & Spirits
- Blue Ridge Parkway
- Events
- Free Things To Do
- History & Heritage
- Kid Friendly
- Nightlife
-
Outdoor Adventure
- Leave No Trace
- Trail Guidelines
- Appalachian Trail
- Biking
- Climbing
- Disc Golf
- Fall Color Spots
- Fishing
- Geocaching
- George Washington & Jefferson National Forests
- Greenways
- Hiking Trails
- Horseback Riding
- Kayaking & Paddling
- Kid Friendly Outdoors
- Motorcycle Touring
- Outdoor Outfitters & Shops
- Scenic Drives
- Water Sports
- Wildlife Viewing & Birding
- Classes & Workshops
- Sample Itinerary
- Sample Itineraries
- Shopping
- Spas
- Sports
- Tours
- VBR Savings Pass
- Hotels/Lodging
- Restaurants
- Region
- Plan
W.E. Skelton 4-H Educational Conference Center at Smith Mountain Lake
-
775 Hermitage Road
Wirtz, VA 24184 - Phone: (540) 721-2759 Phone: (540) 721-2759
- FAX: (540) 721-2766
- Send Email
- Visit Website
Special Event Facilities Located on beautiful Smith Mountain Lake, the W.E. Skelton 4-H Educational Conference Center is a multi-purpose conference center. Whether you are planning a meeting, retreat, reunion or social event, our spacious facilities can handle almost any group.
- Auditorium with stage accommodates 400 for sit-down dinner. Open Air Pavilion (Covered) accommodates 400 at picnic tables.
- Willard Pavilion (covered), situated on the water, accommodates 200 at picnic tables.
- Reid Jones Jr. Lodge: Upper level accommodates 50 theater style, 70-75 for a stand-up reception. Lower level accommodates 100 theater style.
- Taubman Conference Center accommodates 90 for a stand-up reception and 112 theater style.
Directions
-
Directions:
From Roanoke
- From I-81 take exit 143, I-581 S (220 S), through Roanoke and Boones Mill.
- Continue past Boones Mill on 220 S for 4.2 miles to Wirtz Rd. (Rt. 697). (There will be an Exxon & Dairy Queen/Bojangles on the left, & Franklin Motel on the right.)
- Turn LEFT onto Wirtz Rd. (Rt. 697). Follow Wirtz Rd. for 5 miles to the stop sign.
- At stop sign, turn LEFT onto Rt. 122 N (Booker T. Washington Highway). Go 1 mile to Burnt Chimney Rd.
- Turn RIGHT onto Burnt Chimney Rd. (Rt. 670). Follow Burnt Chimney Rd. for 6.7 miles to Rt. 668. (Dudley's Schoolhouse Store will be on the right directly past the road.)
- Turn RIGHT onto Rt. 668 (Lovely Valley Rd.) Follow for 0.7 miles to the stop sign.
- Turn RIGHT onto Rt. 944 (Crafts Ford Rd.) Follow for 1.6 miles to a sharp curve. Turn left onto Hermitage Rd. (Rt. 669).
- Follow Hermitage Rd. to the 4-H Center. - Major Access Routes: Rt. 122
Accommodations
-
Free Parking:

-
Coin Laundry:

- Credit Card Types Accepted: Visa, Mastercard, Discover
-
Credit Cards Accepted:

-
Elevator:

-
Exterior Corridors:

-
Interior Corridors:

-
Fitness Facilities:

-
Free Local Calls:

-
Free Wireless In Room:

-
Outdoor Pool:

- Total Number of Rooms: 95
-
Restaurant(s) Nearby:

Facility Info
- Largest Room7130
- Total Sq. Ft.15626
- Number of Rooms21
- Sleeping Rooms95
CAB-Auditorium
- Total Sq. Ft.: 7130
- Width: 58.5
- Length: 122
- Theater Capacity: 460
- Banquet Capacity: 400
- Reception Capacity: 410
CAB - Stage Section
- Total Sq. Ft.: 2048
- Width: 35
- Length: 58.5
- Theater Capacity: 100
- Banquet Capacity: 80
- Reception Capacity: 120
CAB - Center Section
- Total Sq. Ft.: 2340
- Width: 40
- Length: 58.5
- Theater Capacity: 160
- Banquet Capacity: 160
- Reception Capacity: 130
CAB - Dining Section
- Total Sq. Ft.: 2750
- Width: 47
- Length: 58.5
- Theater Capacity: 200
- Banquet Capacity: 160
- Reception Capacity: 160
Agent's Office
- Total Sq. Ft.: 370
- Width: 19.5
- Length: 19.5
- Theater Capacity: 25
Taubman Conference Room
- Total Sq. Ft.: 1500
- Width: 37.5
- Length: 40
- Theater Capacity: 120
- Classroom Capacity: 72
- Banquet Capacity: 54
- Reception Capacity: 120
Taubman Lobby
- Total Sq. Ft.: 816
- Theater Capacity: 25
Svoboda Lobby
- Total Sq. Ft.: 292.5
- Theater Capacity: 25
Flora Lobby
- Total Sq. Ft.: 292.5
- Theater Capacity: 25
Skelton Lobby
- Total Sq. Ft.: 701
- Theater Capacity: 40
Hancock Lobby
- Total Sq. Ft.: 701
- Theater Capacity: 40
RJJ - Upper Conference Room
- Total Sq. Ft.: 612
- Width: 18
- Length: 34
- Theater Capacity: 50
- Classroom Capacity: 36
- Banquet Capacity: 32
- Reception Capacity: 55
RJJ - Conference Room A
- Total Sq. Ft.: 306
- Width: 18
- Length: 19.6
- Theater Capacity: 25
- Classroom Capacity: 18
- Banquet Capacity: 16
- Reception Capacity: 25
RJJ - Conference Room B
- Total Sq. Ft.: 306
- Width: 18
- Length: 16.5
- Theater Capacity: 25
- Classroom Capacity: 18
- Banquet Capacity: 16
- Reception Capacity: 30
RJJ - Lower Conference Room
- Total Sq. Ft.: 1535
- Width: 30.5
- Length: 50
- Theater Capacity: 120
- Classroom Capacity: 72
- Banquet Capacity: 96
- Reception Capacity: 125
RJJ - Lower Conference Room D
- Total Sq. Ft.: 546
- Width: 30.5
- Length: 17.9
- Theater Capacity: 40
- Classroom Capacity: 24
- Banquet Capacity: 32
- Reception Capacity: 40
RJJ - Lower Conference Room E
- Total Sq. Ft.: 443
- Width: 30.5
- Length: 17.1
- Theater Capacity: 40
- Classroom Capacity: 24
- Banquet Capacity: 32
- Reception Capacity: 40
RJJ - Lower Conference Room F
- Total Sq. Ft.: 546
- Width: 30.5
- Length: 17.9
- Theater Capacity: 40
- Classroom Capacity: 24
- Banquet Capacity: 32
- Reception Capacity: 45
JOCO Classroom
- Total Sq. Ft.: 454
- Width: 16.5
- Length: 27.5
- Theater Capacity: 20
- Classroom Capacity: 20
JOCO Large Meeting Room
- Total Sq. Ft.: 897
- Width: 23
- Length: 39
- Theater Capacity: 85
- Classroom Capacity: 48
- Reception Capacity: 85
Welcome Center Board Room
- Total Sq. Ft.: 704
- Width: 22
- Length: 32
- Classroom Capacity: 30
Want the latest on Virginia’s Blue Ridge? Securely sign up for our FREE e-newsletter:
Visit Virginia's Blue Ridge 101 Shenandoah Avenue NE Roanoke, VA 24016 (540) 342-6025 (800) 635-5535
Visit Virginia’s Blue Ridge is committed to cultivating an atmosphere that welcomes and celebrates the unique backgrounds, abilities, passions, and perspectives of our vibrant community. As our region’s only destination marketing organization, we have a responsibility to showcase the best the Roanoke Region has to offer, and those assets and strengths come in varied forms. We embrace differences in race, religion, sexual orientation, gender, gender identity or expression, language, visible and invisible disabilities, and all the intersecting identities that make Virginians and visitors alike so unique. We believe our differences make us stronger– and better.






