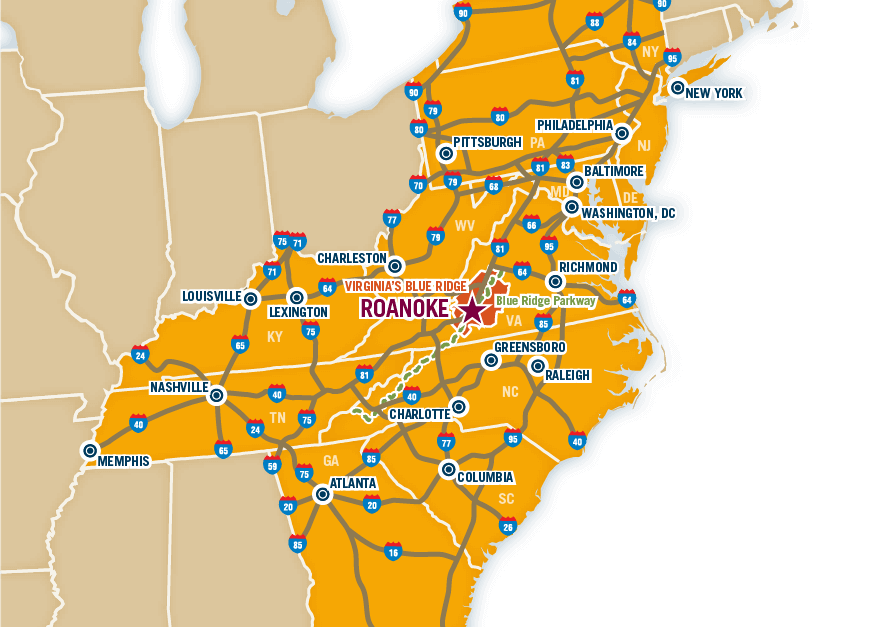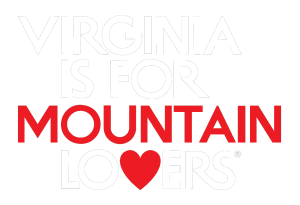- Map View:
-
Things To Do
- Arts & Culture
- Attractions
- Beer, Wine & Spirits
- Blue Ridge Parkway
- Events
- Free Things To Do
- History & Heritage
- Kid Friendly
- Nightlife
-
Outdoor Adventure
- Leave No Trace
- Appalachian Trail
- Biking
- Climbing
- Disc Golf
- Fall Color Spots
- Fishing
- Geocaching
- George Washington & Jefferson National Forests
- Greenways
- Hiking Trails
- Horseback Riding
- Kayaking & Paddling
- Kid Friendly Outdoors
- Motorcycle Touring
- Outdoor Outfitters & Shops
- Scenic Drives
- Water Sports
- Wildlife Viewing & Birding
- Classes & Workshops
- Sample Itinerary
- Sample Itineraries
- Shopping
- Spas
- Sports
- Tours
- VBR Savings Pass
- Hotels/Lodging
- Restaurants
- Region
- Plan
Country Inn & Suites By Radisson, Roanoke
-
7860 Plantation Road
Roanoke, VA 24019 - Phone: (540) 366-5678 Phone: (540) 366-5678
- FAX: (540) 366-8214
- Send Email
- Visit Website
- Book Now
77 rooms to include Queen/Queen rooms, Studios + Suites. Free High Speed Wireless Internet Fitness Center Indoor Pool Meeting Space Breakfast included Cocoa and coffee in the lobby 24/7 Several meeting options Star City Meeting Room (1,164 square feet). Outdoor Veranda Accommodates up to 80 people Audio-Visual equipment available. Group Tour Services: 50% discount for the driver, pre-registration with keys in envelopes, one complimentary room for every 20 rooms occupied, luggage handling available ($5.00/bag), in and out.
Directions
- Directions: I-81, exit 146, 1/2 mile down on the right.
- Major Access Routes: I-81
- Miles from I-81: 1/2 mile
Things to Do
- Monday Hours: All
- Tuesday Hours: All
- Wednesday Hours: All
- Thursday Hours: All
- Friday Hours: All
- Saturday Hours: All
- Sunday Hours: All
- Admission Rates: n\A
- Credit Card Types Accepted: Vis,Mastercard,Discover,American Express
-
AAA Discount:

- Handicap Accessible: Yes
-
Restrooms:

Dining
-
Breakfast Served:

-
Free Wireless:

-
Private Banquet Room:

- Private Banquet Room Capacity: 50
-
Smoke Free:

Services
-
Credit Cards Accepted:

- Additional Information: $100.00 Pet Cleaning Fee
Accommodations
-
AAA Discount:

- AAA Rating: 3
- Miles to airport: 3
- Parking Fees: 0.00
-
Free Parking:

-
Breakfast Included:

- Breakfast Served: 6:00am- 9:30am M-F 7:00AM-10:30am S-S
-
Business Center:

-
Cable TV:

-
Coffeemaker:

-
Coin Laundry:

- Credit Card Types Accepted: Visa, MasterCard, AmEx, Discover
-
Credit Cards Accepted:

-
Elevator:

-
Interior Corridors:

-
Fitness Facilities:

-
Free Local Calls:

-
Free Wireless In Room:

-
High Speed Internet:

- High Speed Internet Fee: 0.00
- Wireless Fee: 0.00
-
Hair Dryer:

-
Indoor Pool:

-
Iron/Ironing Board:

-
Microwave:

- Number of Floors: 3
- Number of Handicap Rooms: 5
- Number of King Rooms: 31
- Number of Non-Smoking Rooms: 77
- Number of Queen/Queen Rooms: 46
- Number of Suites: 20
- Total Number of Rooms: 77
- Points of Interest Nearby: Located near Hollins University, only minutes from Valley View Mall and Downtown Roanoke. Nestled in between both major sports complexes (James I Moyer Complex & Botetourt sports complex)
-
Refrigerator:

-
Restaurant(s) Nearby:

Tours
-
Baggage Handling:

- Baggage Handling Fees: $5.00 per bag in and out
-
Bus Parking:

-
Driver/Escort Comp Policy:

- Driver/Escort Comp Policy Details: 1\2 price escort driver room is comped
- Largest Group Accommodated: 77 rooms
Catering
-
Boxed Lunch Delivery:

-
Boxed Lunches Available:

-
Caterer ABC Licensed:

-
Food Service Offered:
- Buffet
Recreation
- Additional Information: Walrond Park boasts beautiful panoramic vistas, some of the area's best public tennis courts, and is home to one of Virginia's only purpose-built soap-box derby tracks. Toss a frisbee around on a disc golf course here. Reserve the Walrond park shelter, with a great view of the nearby pond. Take a walk on the new 2/3 mile loop walking path around Walrond Pond, with a boardwalk platform overlooking the wetland.
- Credit Card Types Accepted: Free
- Difficulty Level: Easy
- Distance in Miles - Round Trip: 0.5
- Handicap Accessible: Yes
-
Restrooms:

-
RV Parking:

- Sports: Baseball / Softball Diamond, Frisbee Golf, Hiking Trails, Soccer Field, Tennis Court
Facility Info
- DescriptionThe ideal Roanoke location for a variety of meetings. This hotel offers flexible well-appointed function space for up to 80 people. Let the professional service of our hotel staff make your event a success! One meeting room, 1164 square feet. AV equipment available. Coffee and water station set upon request.
- Largest Room1164
- Total Sq. Ft.1164
- Reception Capacity75
- Theatre Capacity80
- Type of Space Indoor Space
- Banquet Capacity65
- Number of Rooms1
- Classroom Capacity40
- Sleeping Rooms77
Meeting Room 1
- Total Sq. Ft.: 1164
- Theater Capacity: 80
- Classroom Capacity: 50
- Banquet Capacity: 64
Want the latest on Virginia’s Blue Ridge? Securely sign up for our FREE e-newsletter:
Visit Virginia's Blue Ridge 101 Shenandoah Avenue NE Roanoke, VA 24016 (540) 342-6025 (800) 635-5535
Visit Virginia’s Blue Ridge is committed to cultivating an atmosphere that welcomes and celebrates the unique backgrounds, abilities, passions, and perspectives of our vibrant community. As our region’s only destination marketing organization, we have a responsibility to showcase the best the Roanoke Region has to offer, and those assets and strengths come in varied forms. We embrace differences in race, religion, sexual orientation, gender, gender identity or expression, language, visible and invisible disabilities, and all the intersecting identities that make Virginians and visitors alike so unique. We believe our differences make us stronger– and better.






