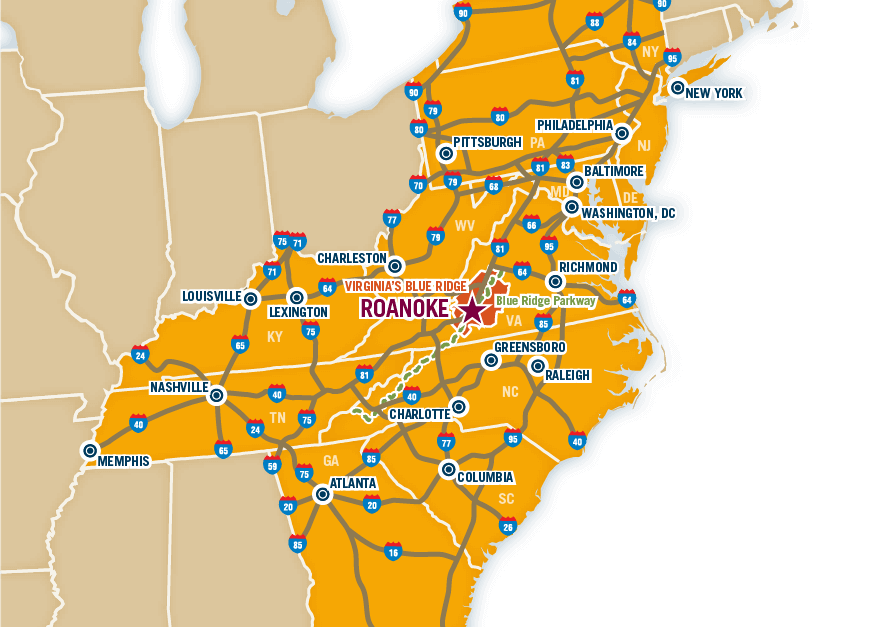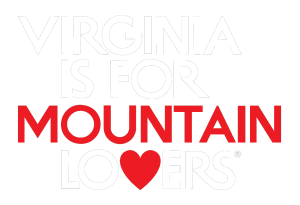- Map View:
-
Things To Do
- Arts & Culture
- Attractions
- Beer, Wine & Spirits
- Blue Ridge Parkway
- Events
- Free Things To Do
- History & Heritage
- Kid Friendly
- Nightlife
-
Outdoor Adventure
- Leave No Trace
- Appalachian Trail
- Biking
- Climbing
- Disc Golf
- Fall Color Spots
- Fishing
- Geocaching
- George Washington & Jefferson National Forests
- Greenways
- Hiking Trails
- Horseback Riding
- Kayaking & Paddling
- Kid Friendly Outdoors
- Motorcycle Touring
- Outdoor Outfitters & Shops
- Scenic Drives
- Water Sports
- Wildlife Viewing & Birding
- Classes & Workshops
- Sample Itinerary
- Sample Itineraries
- Shopping
- Spas
- Sports
- Tours
- VBR Savings Pass
- Hotels/Lodging
- Restaurants
- Region
- Plan
Vinton War Memorial
-
814 Washington Avenue
Vinton, VA 24179 - Phone: (540) 983-0645 Phone: (540) 983-0645
- FAX: (540) 983-0639
- Send Email
- Visit Website
The Vinton War Memorial is one of the region's crown jewels for meetings, social and outdoor events. The VWM offers corporate, association, civic, government and social groups a state-of-the-art space to host a wide variety of special events. This beautiful 11.5 acre commons, located in the heart of Virginia's Blue Ridge, the Vinton War Memorial is an 8-10 minute drive from downtown Roanoke. Our rolling lawns, colonnade, hardwood floors, custom chandeliers, mahogany accents and grand staircase transport our guests into an atmosphere of timeless beauty and grace while delivering the modern amenities required to produce today's events, conferences and meetings. Special Event Facilities Grand Ballroom (North & South) is 3,795 square feet and accommodates up to 240/banquet, 400/theater, 300/reception, North Ballroom is 2,240 square feet and accommodates up to 140/banquet, 275/theater, 175/reception, South Ballroom is 1,555 square feet and accommodates up to 80/banquet, 140/theater, 125/reception, Main Floor Meeting Room is 745 square feet and accommodates up to 48/banquet, 49/theater, 44/reception,Upstairs Meeting Room is 540 square feet and accommodates up to 32/banquet, 40/theater, 32/reception.
Directions
- Directions: I-81 to Exit 143 (I- 581 S) to Route 460 East/Orange Avenue. At fifth stoplight, turn right on Gus W. Nicks Boulevard. Go 1.4 miles - the Vinton War Memorial is on the left.
- Major Access Routes: I-581, Rt. 460
Facility Info
- Floorplan FileFloorplan File
- Largest Room3795
- Total Sq. Ft.5080
- Reception Capacity300
- Theatre Capacity400
- Banquet Capacity240
- Number of Rooms5
- Classroom Capacity150
Grand Ballroom
- Total Sq. Ft.: 3795
- Theater Capacity: 400
- Classroom Capacity: 150
- Banquet Capacity: 240
- Reception Capacity: 300
-
Listening Devices Present:

North Ballroom
- Total Sq. Ft.: 2240
- Theater Capacity: 275
- Classroom Capacity: 100
- Banquet Capacity: 140
- Reception Capacity: 175
-
Listening Devices Present:

South Ballroom
- Total Sq. Ft.: 1555
- Theater Capacity: 140
- Classroom Capacity: 50
- Banquet Capacity: 80
- Reception Capacity: 125
-
Listening Devices Present:

Main Floor Meeting Room
- Total Sq. Ft.: 745
- Theater Capacity: 49
- Classroom Capacity: 24
- Banquet Capacity: 48
- Reception Capacity: 48
Upstairs Meeting Room
- Total Sq. Ft.: 540
- Theater Capacity: 40
- Classroom Capacity: 21
- Banquet Capacity: 32
- Reception Capacity: 32
Want the latest on Virginia’s Blue Ridge? Securely sign up for our FREE e-newsletter:
Visit Virginia's Blue Ridge 101 Shenandoah Avenue NE Roanoke, VA 24016 (540) 342-6025 (800) 635-5535
Visit Virginia’s Blue Ridge is committed to cultivating an atmosphere that welcomes and celebrates the unique backgrounds, abilities, passions, and perspectives of our vibrant community. As our region’s only destination marketing organization, we have a responsibility to showcase the best the Roanoke Region has to offer, and those assets and strengths come in varied forms. We embrace differences in race, religion, sexual orientation, gender, gender identity or expression, language, visible and invisible disabilities, and all the intersecting identities that make Virginians and visitors alike so unique. We believe our differences make us stronger– and better.






