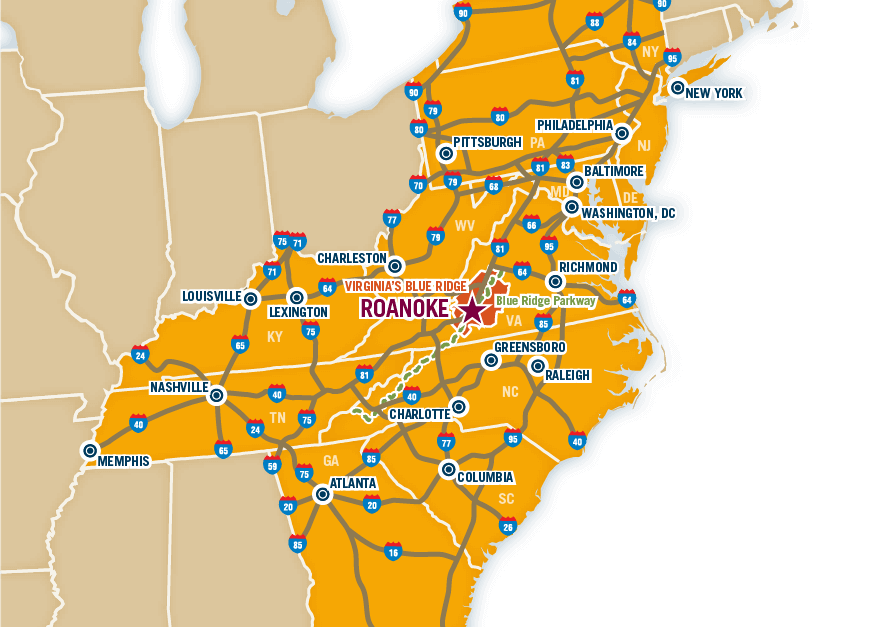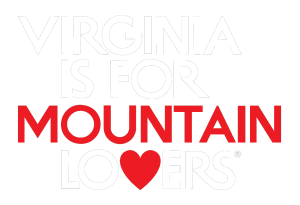- Map View:
-
Things To Do
- Arts & Culture
- Attractions
- Beer, Wine & Spirits
- Blue Ridge Parkway
- Events
- Free Things To Do
- History & Heritage
- Kid Friendly
- Nightlife
-
Outdoor Adventure
- Leave No Trace
- Appalachian Trail
- Biking
- Climbing
- Disc Golf
- Fall Color Spots
- Fishing
- Geocaching
- George Washington & Jefferson National Forests
- Greenways
- Hiking Trails
- Horseback Riding
- Kayaking & Paddling
- Kid Friendly Outdoors
- Motorcycle Touring
- Outdoor Outfitters & Shops
- Scenic Drives
- Water Sports
- Wildlife Viewing & Birding
- Classes & Workshops
- Sample Itinerary
- Sample Itineraries
- Shopping
- Spas
- Sports
- Tours
- VBR Savings Pass
- Hotels/Lodging
- Restaurants
- Region
- Plan
Quality Inn Roanoke Airport
-
6626 Thirlane Road NW
Roanoke, VA 24019 - Phone: (540) 366-8861 Ext. 401 Phone: (540) 366-8861 Ext. 401
- FAX: (540) 366-1637
- Send Email
- Visit Website
- Book Now
Bring your next meeting, conference, or event to the Quality Inn - Roanoke Airport! 5040 square feet of meeting space available. Grand Ballroom: 5040 square feet, accommodates 250/reception, 250/banquet, 500/theater, 300/classroom, 300/conference and 150/u-shape. Salon F: 720 square feet, accommodates 20/reception, 40/theater, 30/classroom and 10/u-shape. Salon C: 820 square feet, accommodates 20/reception, 40/theater, 30/classroom and 10/u-shape. Salons A & B: 1,640 square feet, accommodates 75/reception, 75/banquet, 80/theater, 60/classroom, 100/conference and 75/u-shape. Salons D & E: 1440 square feet, accommodates 75/reception, 75/banquet, 80/theater, 60/classroom, 100/conference and 75/u-shape. Salons ABC Combined - 2460 square feet, 110/classroom style, 250/theater, 120/banquet, 60/u-shape, 50/conference.
Directions
- Directions: Off of I-81 take exit 143 onto I-581. Take first exit, Exit 2S, at the Stop Sign turn right, then another immediate right and continue to the top of the hill.
- Major Access Routes: I-81, I-581
- Miles from I-81: 1
Dining
- Monday Hours: 6-9
- Tuesday Hours: 6-9
- Wednesday Hours: 6-9
- Thursday Hours: 6-9
- Friday Hours: 6-9
- Saturday Hours: 6-9
- Sunday Hours: Closed
- Holidays Closed: Christmas, New Years Day, Thanksgiving
-
Breakfast Served:

-
Dinner Served:

-
Bar/Lounge:

- Entree Price Range: $11 - $19
- Credit Card Types Accepted: Visa, Discover,Mastercard, American Express
-
Free Wireless:

- Handicap Accessible: Yes
- Maximum Group Capacity without Banquet Room : 60
-
Private Banquet Room:

- Private Banquet Room Capacity: 200
- Reservations: Not Needed
- Restaurant Seat Capacity: 60
-
Smoke Free:

- Wireless Fee: N/A
Services
-
Credit Cards Accepted:

-
Pet Friendly:

Accommodations
-
AAA Discount:

-
Airport Shuttle:

-
Amtrak Shuttle:

- Miles to airport: 4
- Number of Parking Spaces: 180
-
Free Parking:

-
Automated Teller (ATM):

-
Breakfast Included:

- Breakfast Served: Hot Breakfast
-
Business Center:

-
Cable TV:

-
Coffeemaker:

-
Coin Laundry:

- Credit Card Types Accepted: Visa, MasterCard, Discover, AmEx
-
Credit Cards Accepted:

-
Exterior Corridors:

-
Fitness Facilities:

-
Free Local Calls:

-
Free Wireless In Room:

-
High Speed Internet:

-
Hair Dryer:

-
Outdoor Pool:

-
Iron/Ironing Board:

-
Microwave:

- Number of Double/Double Rooms: 85
- Number of Floors: 2
- Number of Handicap Rooms: 2
- Number of King Rooms: 35
- Number of Non-Smoking Rooms: 105
- Number of Smoking Rooms: 15
- Total Number of Rooms: 132
- Pet Policy: $15 A Night
-
Pets Allowed:

-
Refrigerator:

-
Restaurant(s) Nearby:

Tours
- Additional Amenities for Group Tours: Free parking. This offer is valid August 2011 to February 2012
-
Baggage Handling:

- Baggage Handling Fees: $4 round trip per person
-
Bus Parking:

- Dining Discount: Yes
-
Dinner/Tour Package:

-
Driver/Escort Comp Policy:

- Driver/Escort Comp Policy Details: We comp the driver and escort with 20 paid rooms.
-
Group Menus Offered:

- Group Rates - Adults: 44.00
- Group Rates - Seniors: 44.00
- Group Rates - Students: 44.00
- Largest Group Accommodated: 80
-
Separate Banquet Space:

-
Special Diet Consideration:

- Special Tour Package Details: Our package is $68.00 inclusive per person with lodging, plated meal, coffee, tea and hot breakfast buffet.
-
Special Tour Packages:

Facility Info
- DescriptionOur rates depend on the number of guest. We can also can cater a lunch for your company. We host wedding receptions, family reunions ,conferences, Christmas parties etc.
- Largest Room5000
- Total Sq. Ft.5000
- Reception Capacity235
- Space NotesYour company gets the first coffee break on us.
- Theatre Capacity350
- Banquet Capacity235
- Number of Rooms2
- Classroom Capacity200
- Sleeping Rooms120
Grand Ballroom
- Total Sq. Ft.: 5040
- Theater Capacity: 500
- Classroom Capacity: 300
- Banquet Capacity: 250
- Reception Capacity: 300
Salon A B & C
- Total Sq. Ft.: 2500
- Width: 41
- Length: 60
- Height: 10
- Theater Capacity: 300
- Classroom Capacity: 125
- Banquet Capacity: 125
- Reception Capacity: 100
Salon D E & F
- Total Sq. Ft.: 2500
- Width: 41
- Length: 60
- Height: 10
- Theater Capacity: 125
- Classroom Capacity: 110
- Banquet Capacity: 125
- Reception Capacity: 100
Want the latest on Virginia’s Blue Ridge? Securely sign up for our FREE e-newsletter:
Visit Virginia's Blue Ridge 101 Shenandoah Avenue NE Roanoke, VA 24016 (540) 342-6025 (800) 635-5535
Visit Virginia’s Blue Ridge is committed to cultivating an atmosphere that welcomes and celebrates the unique backgrounds, abilities, passions, and perspectives of our vibrant community. As our region’s only destination marketing organization, we have a responsibility to showcase the best the Roanoke Region has to offer, and those assets and strengths come in varied forms. We embrace differences in race, religion, sexual orientation, gender, gender identity or expression, language, visible and invisible disabilities, and all the intersecting identities that make Virginians and visitors alike so unique. We believe our differences make us stronger– and better.






