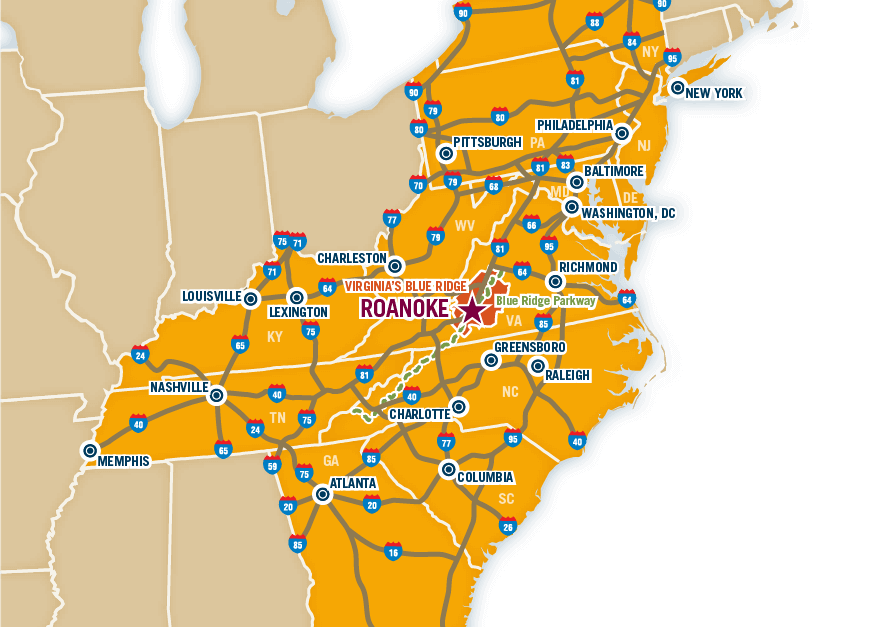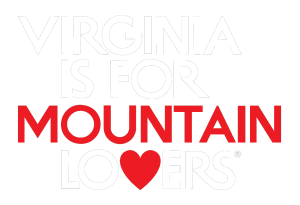- Map View:
-
Things To Do
- Arts & Culture
- Attractions
- Beer, Wine & Spirits
- Blue Ridge Parkway
- Events
- Free Things To Do
- History & Heritage
- Kid Friendly
- Nightlife
-
Outdoor Adventure
- Leave No Trace
- Appalachian Trail
- Biking
- Climbing
- Disc Golf
- Fall Color Spots
- Fishing
- Geocaching
- George Washington & Jefferson National Forests
- Greenways
- Hiking Trails
- Horseback Riding
- Kayaking & Paddling
- Kid Friendly Outdoors
- Motorcycle Touring
- Outdoor Outfitters & Shops
- Scenic Drives
- Water Sports
- Wildlife Viewing & Birding
- Classes & Workshops
- Sample Itinerary
- Sample Itineraries
- Shopping
- Spas
- Sports
- Tours
- VBR Savings Pass
- Hotels/Lodging
- Restaurants
- Region
- Plan
Jefferson Center
-
541 Luck Avenue SW
Suite 221
Roanoke, VA 24016 - Phone: (540) 345-2550 Phone: (540) 345-2550
- Send Email
- Visit Website
The Jefferson Center is distinctive in offering you the best of all worlds. The elegance of historic architecture and grand decor, coupled with the freedom to choose your caterer and other service providers. Select from our versatile options that are part of this innovative venue. Our flexibility helps make your event unique and personal. Take advantage of our event planning resources; we can put you in touch with skilled planners and technical expertise should you need help arranging an exceptional event. Jefferson Center can accommodate public and private events of almost any size in a wide variety of styles including theatre, performance and conference (with breakout rooms), classroom style, seated rounds and cocktail parties for every occasion with capacities from five to 900. Our free and convenient parking is just one more advantage of using Jefferson Center for your special event.
Directions
- Directions: From I-81: Take Exit 143 (I-581/220 South). Follow I-581/220 South to Elm Avenue Exit (Right at light). Follow Elm Avenue to 5th Street. Turn right onto 5th Street. Follow 5th Street for 3 blocks to Luck Avenue. Turn left onto Luck Avenue. Jefferson Center is at 541 Luck Avenue.
- Major Access Routes: I-581, US 220, US 460
Services
- Monday Hours: 8:30am - 4:30pm
- Tuesday Hours: 8:30am - 4:30pm
- Wednesday Hours: 8:30am - 4:30pm
- Thursday Hours: 8:30am - 4:30pm
- Friday Hours: 8:30am - 4:30pm
-
Credit Cards Accepted:

- Credit Card Types Accepted: All major credit cards accepted.
Tours
-
Guided Tours:

-
Special Group Programs for Students:

Facility Info
- Exhibits Space1
- DescriptionJefferson Center is distinctive in offering you the best of all worlds – the elegance of historic architecture and grand decor, coupled with the freedom to choose your caterer and other service providers. Select from our versatile options that are part of this innovative venue. From our state of the art 900+ seat Shaftman Performance Hall to the perfect meeting space L.L. Rice, our flexibility helps make your event unique and personal.
- Largest Room14767
- Total Sq. Ft.29113
- Reception Capacity500
- Theatre Capacity940
- Type of Space Indoor Space
- Banquet Capacity300
- Number of Rooms6
Shaftman Performance Hall
- Total Sq. Ft.: 14767
- Theater Capacity: 912
-
Amphitheater Present:

-
Listening Devices Present:

Fitpatrick Hall
- Total Sq. Ft.: 7224
- Theater Capacity: 300
- Banquet Capacity: 220
- Reception Capacity: 220
Fralin Atrium
- Total Sq. Ft.: 3552
- Banquet Capacity: 100
- Reception Capacity: 300
Rehearsal Hall
- Total Sq. Ft.: 1888
- Theater Capacity: 150
- Reception Capacity: 120
L.L. Rice Room
- Total Sq. Ft.: 756
- Theater Capacity: 36
- Classroom Capacity: 36
- Banquet Capacity: 32
- Reception Capacity: 44
Training Theater
- Total Sq. Ft.: 926
- Classroom Capacity: 50
Want the latest on Virginia’s Blue Ridge? Securely sign up for our FREE e-newsletter:
Visit Virginia's Blue Ridge 101 Shenandoah Avenue NE Roanoke, VA 24016 (540) 342-6025 (800) 635-5535
Visit Virginia’s Blue Ridge is committed to cultivating an atmosphere that welcomes and celebrates the unique backgrounds, abilities, passions, and perspectives of our vibrant community. As our region’s only destination marketing organization, we have a responsibility to showcase the best the Roanoke Region has to offer, and those assets and strengths come in varied forms. We embrace differences in race, religion, sexual orientation, gender, gender identity or expression, language, visible and invisible disabilities, and all the intersecting identities that make Virginians and visitors alike so unique. We believe our differences make us stronger– and better.






