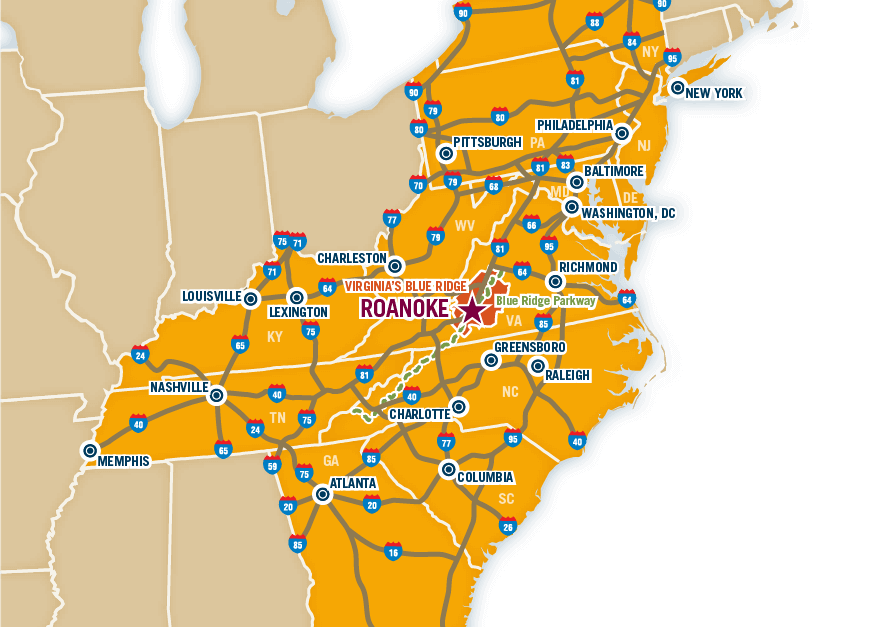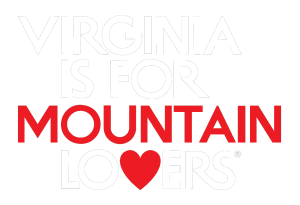- Map View:
-
Things To Do
- Arts & Culture
- Attractions
- Beer, Wine & Spirits
- Blue Ridge Parkway
- Events
- Free Things To Do
- History & Heritage
- Kid Friendly
- Nightlife
-
Outdoor Adventure
- Leave No Trace
- Appalachian Trail
- Biking
- Climbing
- Disc Golf
- Fall Color Spots
- Fishing
- Geocaching
- George Washington & Jefferson National Forests
- Greenways
- Hiking Trails
- Horseback Riding
- Kayaking & Paddling
- Kid Friendly Outdoors
- Motorcycle Touring
- Outdoor Outfitters & Shops
- Scenic Drives
- Water Sports
- Wildlife Viewing & Birding
- Classes & Workshops
- Sample Itinerary
- Sample Itineraries
- Shopping
- Spas
- Sports
- Tours
- VBR Savings Pass
- Hotels/Lodging
- Restaurants
- Region
- Plan
Hampton Inn Salem
-
450 Litchell Road
Salem, VA 24153 - Phone: (540) 389-2424 Phone: (540) 389-2424
- FAX: (540) 389-3303
- Send Email
- Visit Website
Our elegant meeting room can accommodate up to 45 people and is a wonderful hosting area for training, seminars, corporate meetings, and small catered occasions. Our meeting room features high speed wireless internet access with 65" monitors with HDMI connectivity.
Directions
- Directions: From the Roanoke Regional Airport: Take a Rt on Valley View Blvd, take a Rt onto Hershberger Rd toward I-581. Merge onto 1-581 N, go 2.5 miles. Merge on I-81 S via Ext 1S on left. Go 7 miles, take Exit 137 At end of ramp, take a left on Wildwood Rd. Turn left on Litchell RD. Hotel on right.
- Major Access Routes: I-81
Accommodations
-
AAA Discount:

- Miles to airport: 10
-
Free Parking:

-
Breakfast Included:

-
Business Center:

-
Cable TV:

-
Coffeemaker:

-
Coin Laundry:

- Credit Card Types Accepted: Visa, MasterCard, Discover and American Express
-
Credit Cards Accepted:

-
Elevator:

-
Interior Corridors:

-
Fitness Facilities:

-
Free Local Calls:

-
Free Wireless In Room:

-
High Speed Internet:

- High Speed Internet Fee: $0
- Wireless Fee: $0
-
Hair Dryer:

-
Indoor Pool:

-
Iron/Ironing Board:

-
Laundry/Valet Service:

-
Microwave:

- Number of Floors: 4
- Number of Handicap Rooms: 9
- Number of King Rooms: 26
- Number of Non-Smoking Rooms: 89
- Number of Queen/Queen Rooms: 57
- Total Number of Rooms: 89
- Pet Policy: Dogs/Cats Welcome - Fee
-
Pets Allowed:

- Points of Interest Nearby: Roanoke College, Dixie Caverns, Historic Salem
-
Refrigerator:

-
Restaurant(s) Nearby:

Facility Info
- Largest Room864
- Total Sq. Ft.864
- Reception Capacity36
- Space NotesAdditional Meeting Facilities Information Custom Meeting Facilities
- Theatre Capacity36
- Type of Space Indoor Space
- Banquet Capacity36
- Number of Rooms1
- Classroom Capacity36
- Sleeping Rooms89
Meeting Room
- Total Sq. Ft.: 1600
- Width: 24
- Length: 36
- Height: 9
- Theater Capacity: 60
- Classroom Capacity: 50
- Banquet Capacity: 45
- Reception Capacity: 40
Want the latest on Virginia’s Blue Ridge? Securely sign up for our FREE e-newsletter:
Visit Virginia's Blue Ridge 101 Shenandoah Avenue NE Roanoke, VA 24016 (540) 342-6025 (800) 635-5535
Visit Virginia’s Blue Ridge is committed to cultivating an atmosphere that welcomes and celebrates the unique backgrounds, abilities, passions, and perspectives of our vibrant community. As our region’s only destination marketing organization, we have a responsibility to showcase the best the Roanoke Region has to offer, and those assets and strengths come in varied forms. We embrace differences in race, religion, sexual orientation, gender, gender identity or expression, language, visible and invisible disabilities, and all the intersecting identities that make Virginians and visitors alike so unique. We believe our differences make us stronger– and better.






