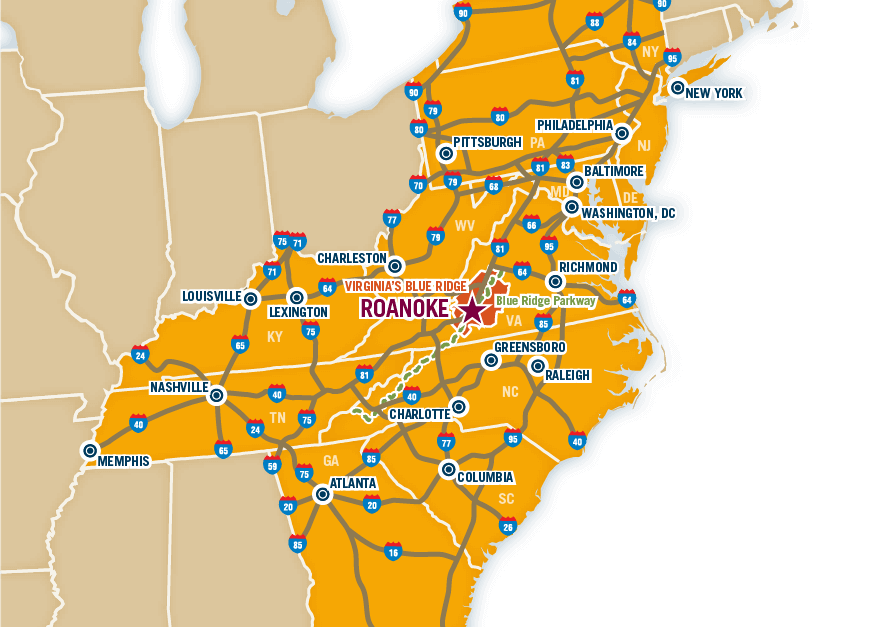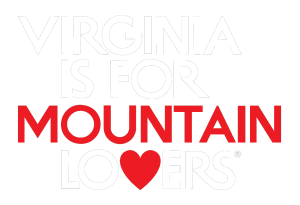- Map View:
-
Things To Do
- Arts & Culture
- Attractions
- Beer, Wine & Spirits
- Blue Ridge Parkway
- Events
- Free Things To Do
- History & Heritage
- Kid Friendly
- Nightlife
-
Outdoor Adventure
- Leave No Trace
- Appalachian Trail
- Biking
- Climbing
- Disc Golf
- Fall Color Spots
- Fishing
- Geocaching
- George Washington & Jefferson National Forests
- Greenways
- Hiking Trails
- Horseback Riding
- Kayaking & Paddling
- Kid Friendly Outdoors
- Motorcycle Touring
- Outdoor Outfitters & Shops
- Scenic Drives
- Water Sports
- Wildlife Viewing & Birding
- Classes & Workshops
- Sample Itinerary
- Sample Itineraries
- Shopping
- Spas
- Sports
- Tours
- VBR Savings Pass
- Hotels/Lodging
- Restaurants
- Region
- Plan
Hollins University
-
7916 Williamson Road
Roanoke, VA 24019 - Phone: (540) 362-6000 Phone: (540) 362-6000
- Send Email
- Visit Website
Hollins University is a private university located on a beautiful 475-acre campus in Roanoke, Virginia. Since 1842, people have come to Hollins to be inspired. To celebrate. To be transformed. Located 10 minutes from downtown Roanoke, Classic Revival architecture joins the natural beauty of the Blue Ridge Mountains to create one of the Valley`s most unique gathering places. Along with the elegance and charm of our historic campus, we offer meeting rooms that keep pace with today’s most demanding technologies. Whether you’re putting together a corporate retreat, business seminar or an off-site meeting, we offer the flexibility and service crucial to a successful event. Meeting Facilities: Art Lecture Room - accommodates 46 people fixed theater Babcock Auditorium - accommodates 188 people fixed theater Ballator Gallery - 31` x 65` (2,015 square feet) accommodates 200 people reception, 120 people banquet and 130 people theater Botetourt Reading Room - 61` x 61` Octagonal Room (3,096 square feet) accommodates 200 people reception and 138 people banquet Camp Yonts - 31` x 21` (676 square feet) accommodates 16 people conference 25 classrooms of various sizes Dining Hall - 77.5` x 33` x 109` x 110` (6,840 square feet) accommodates 600 people reception and 350 people banquet DuPont Chapel - (2,683 square feet) accommodates 622 people fixed Fencing Studio - (2,683 square feet) Frances Niederer Auditorium accommodates 129 theater fixed Goodwin Private Dining Room - 48` x 24` (1,152 square feet) accommodates 50 people banquet, 50 people conference and 50 people U-shape Gordh Room - 40` x 22` (880 square feet) accommodates 50 people reception and 20 conference Green Drawing Room - 35` x 34` (1,190 square feet) accommodates 125 people reception, 40 people banquet and 80 people theater Gym (14,589 square feet) Hollins Room - 53` x 22` (1,166 square feet) accommodates 125 people reception, 64 people banquet, 94 people theater, 32 people conference and 26 people U-shape Jackson Screening Room accommodates 40 people fixed Janney Lounge - 24` x 29` (696 square feet) accommodates 75 people reception, 32 people banquet, 40 people theater, 24 people conference and 20 U-shape Mary Rowland Lounge - 21` x 21` (441 square feet) accommodates 8-12 people conference Meditation Chapel accommodates 70 people theater Morrow Seminar Room - 15` x 29` (435 square feet) accommodates 16 people conference O`Keefe Seminar Room - 15` x 24` (360 square feet) accommodates 16 people conference Talmadge Recital Hall accommodates 188 people fixed Tayloe Theatre (3,890 square feet) accommodates 570 people fixed Swannanoa Room 002 - 15.5` x 18` (279 square feet) accommodates 10 people conference Swannanoa Room 209 - 13.5` x 24.75` (334 square feet) accommodates 16 people conference
Directions
- Directions: From Interstate 81, take Exit 146 to Plantation Road. Take Plantation Road south until the intersection with Williamson Road. Turn left on Williamson Road - the entrances for the school will be on the left.
- Major Access Routes: I-81
Facility Info
- Largest Room6840
- Total Sq. Ft.19530
- Reception Capacity600
- Theatre Capacity622
- Banquet Capacity350
- Number of Rooms22
Art Lecture Room
- Theater Capacity: 46
Babcock Auditorium
- Theater Capacity: 188
Ballator Gallery
- Total Sq. Ft.: 2015
- Width: 31
- Length: 65
- Theater Capacity: 130
- Banquet Capacity: 120
- Reception Capacity: 200
Botetourt Reading Room
- Total Sq. Ft.: 3721
- Width: 61
- Length: 61
Octagon Room
- Total Sq. Ft.: 3096
- Banquet Capacity: 138
- Reception Capacity: 200
Camp Yonts
- Total Sq. Ft.: 676
- Width: 31
- Length: 21
- Classroom Capacity: 25
Dining Hall
- Total Sq. Ft.: 6840
- Width: 77
- Length: 110
- Banquet Capacity: 350
- Reception Capacity: 600
DuPont Chapel
- Total Sq. Ft.: 2683
- Theater Capacity: 622
Fencing Studio
- Total Sq. Ft.: 2683
Francis Niederer Auditorium
- Theater Capacity: 129
Goodwin Private Dining Room
- Total Sq. Ft.: 1152
- Width: 48
- Length: 24
- Classroom Capacity: 50
- Banquet Capacity: 50
Gordh Room
- Total Sq. Ft.: 880
- Width: 40
- Length: 22
- Classroom Capacity: 20
- Reception Capacity: 50
Green Drawing Room
- Total Sq. Ft.: 1190
- Width: 35
- Length: 34
- Theater Capacity: 80
- Banquet Capacity: 40
- Reception Capacity: 125
Gymnasium
- Total Sq. Ft.: 14589
Hollins Room
- Total Sq. Ft.: 1166
- Width: 53
- Length: 22
- Theater Capacity: 94
- Classroom Capacity: 32
- Banquet Capacity: 64
- Reception Capacity: 125
Jackson Screening Room
- Theater Capacity: 40
Janney Lounge
- Total Sq. Ft.: 696
- Width: 24
- Length: 29
- Theater Capacity: 40
- Classroom Capacity: 24
- Banquet Capacity: 32
- Reception Capacity: 75
Mary Rowland Lounge
- Total Sq. Ft.: 441
- Width: 21
- Length: 21
- Classroom Capacity: 12
Meditation Chapel
- Theater Capacity: 70
Morrow Seminar Room
- Total Sq. Ft.: 435
- Width: 15
- Length: 29
- Classroom Capacity: 16
O'Keefe Seminar Room
- Total Sq. Ft.: 360
- Width: 15
- Length: 24
- Classroom Capacity: 16
Talmadge Recital Hall
- Theater Capacity: 188
Tayloe Theatre
- Total Sq. Ft.: 3890
- Theater Capacity: 570
Swannanoa Room 002
- Total Sq. Ft.: 279
- Width: 15
- Length: 18
- Classroom Capacity: 10
Swannanoa Room 209
- Total Sq. Ft.: 334
- Width: 13
- Length: 25
- Classroom Capacity: 16
Want the latest on Virginia’s Blue Ridge? Securely sign up for our FREE e-newsletter:
Visit Virginia's Blue Ridge 101 Shenandoah Avenue NE Roanoke, VA 24016 (540) 342-6025 (800) 635-5535
Visit Virginia’s Blue Ridge is committed to cultivating an atmosphere that welcomes and celebrates the unique backgrounds, abilities, passions, and perspectives of our vibrant community. As our region’s only destination marketing organization, we have a responsibility to showcase the best the Roanoke Region has to offer, and those assets and strengths come in varied forms. We embrace differences in race, religion, sexual orientation, gender, gender identity or expression, language, visible and invisible disabilities, and all the intersecting identities that make Virginians and visitors alike so unique. We believe our differences make us stronger– and better.






